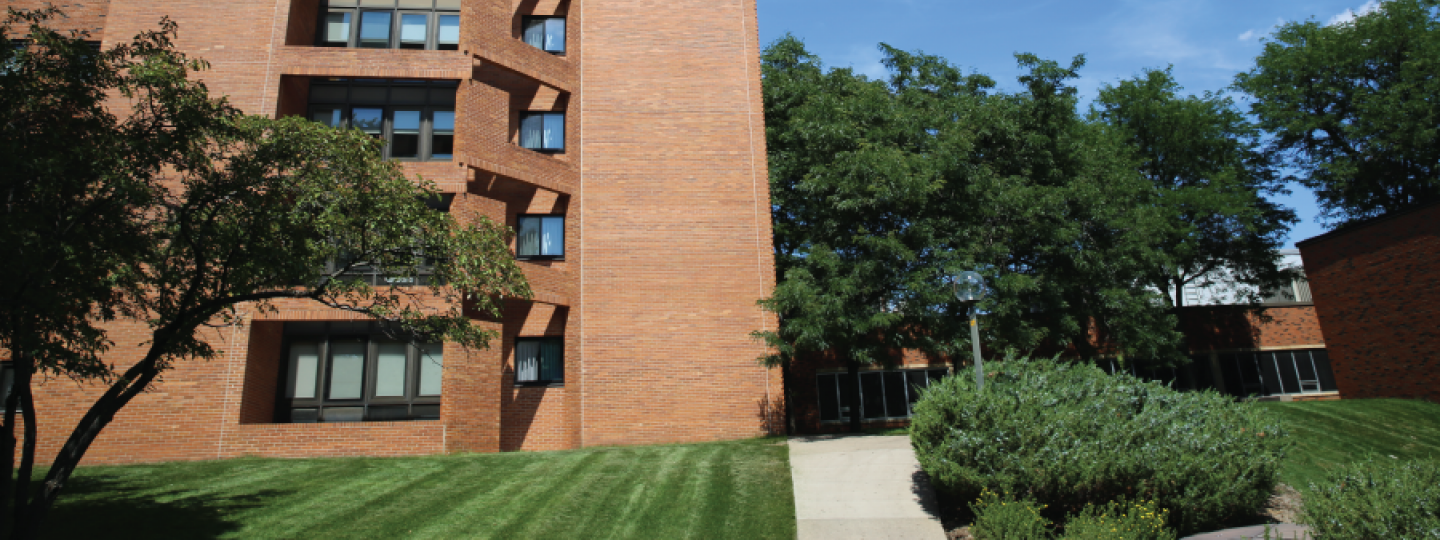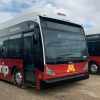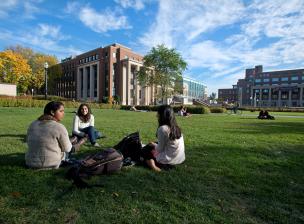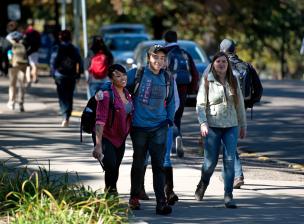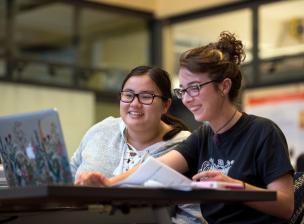Bailey
1458 Cleveland Avenue North, St. Paul, MN, 55108
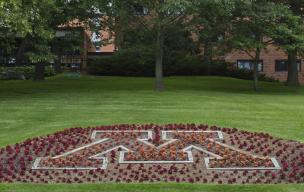
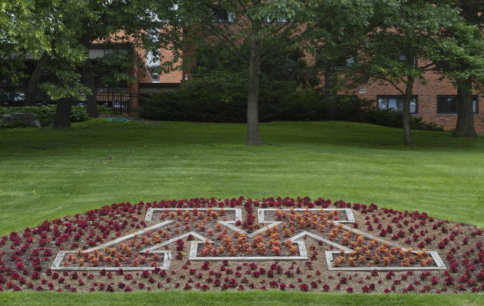
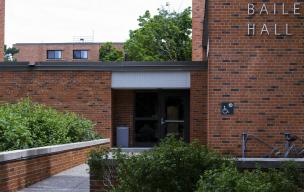
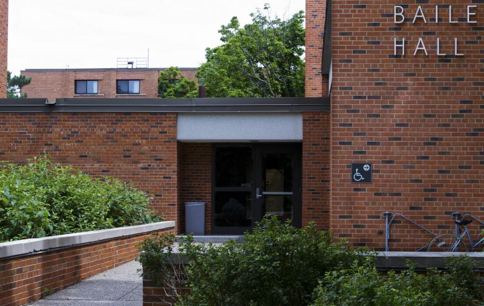
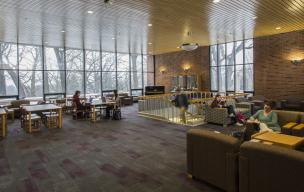
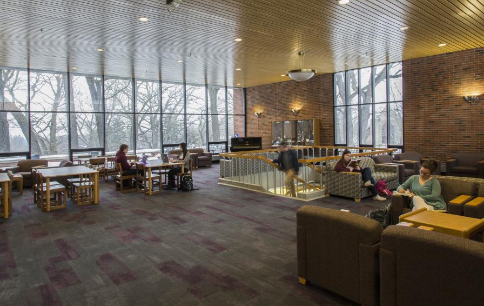
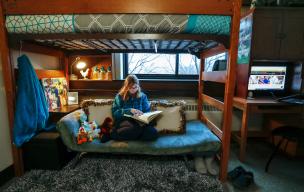
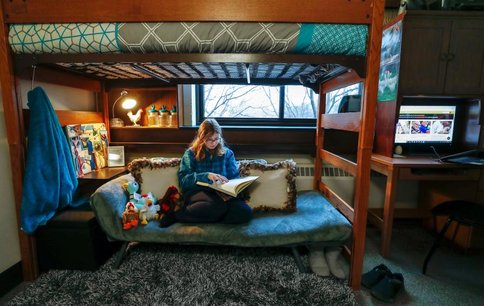
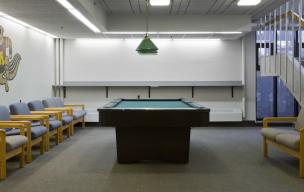
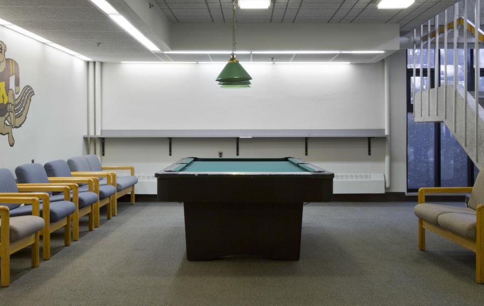
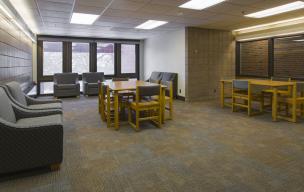
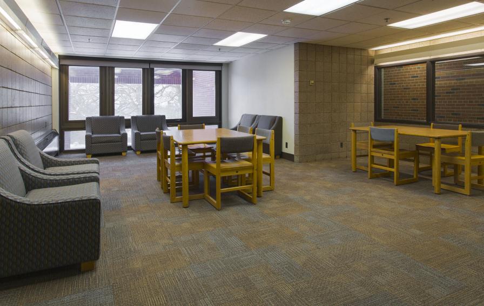
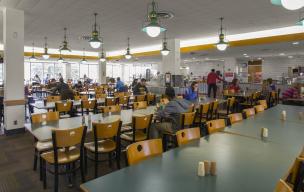
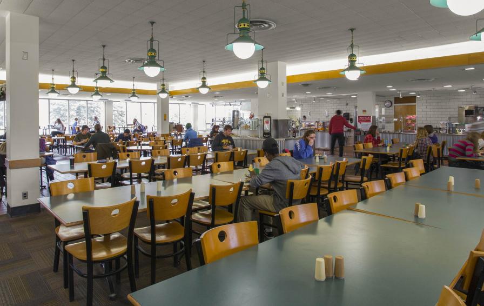
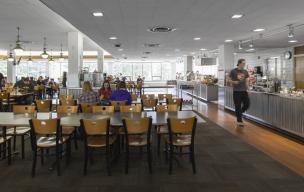
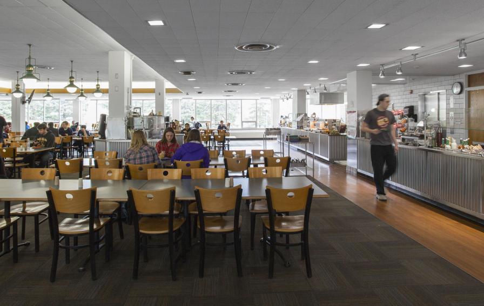
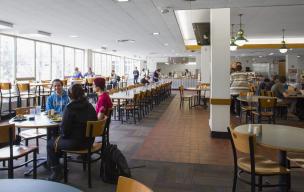
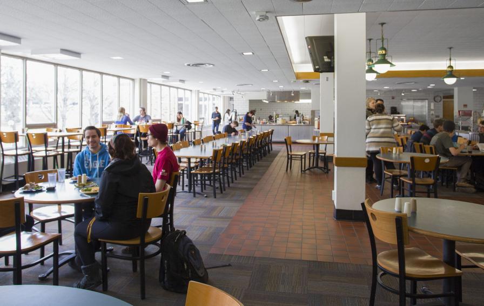
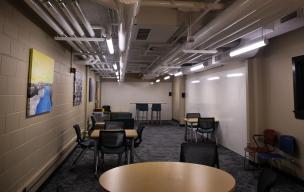
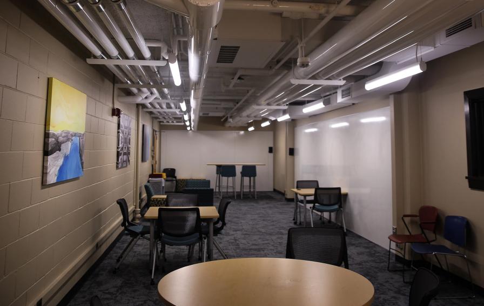
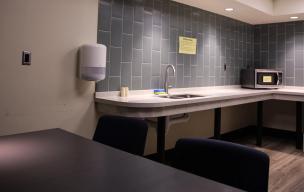
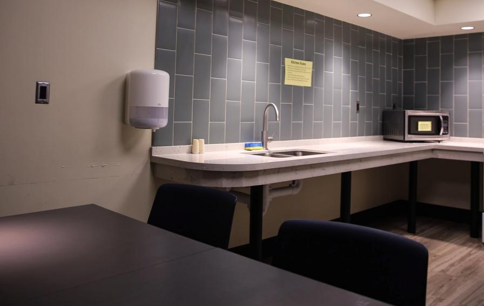
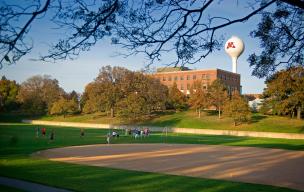
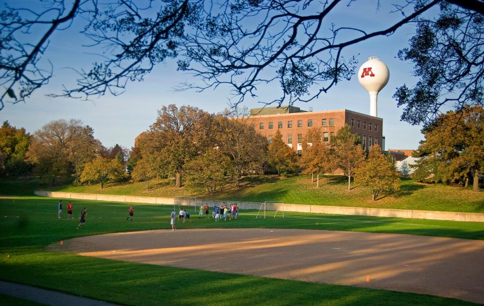
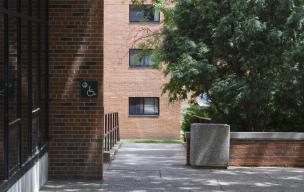
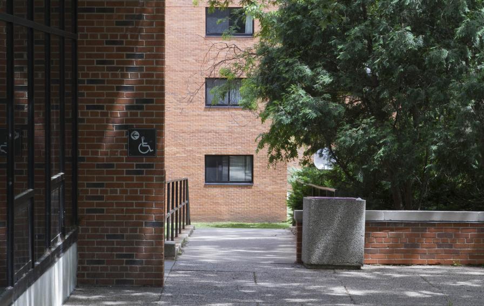
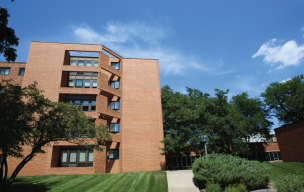
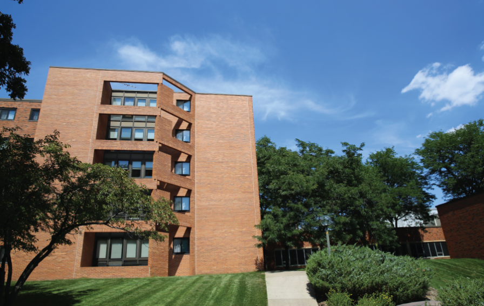
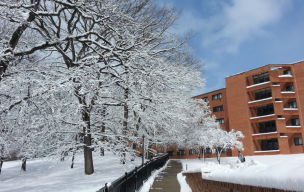
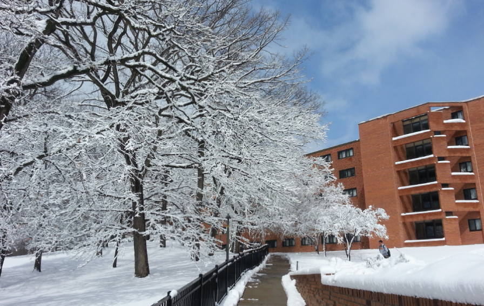
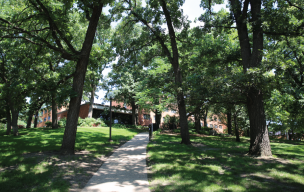
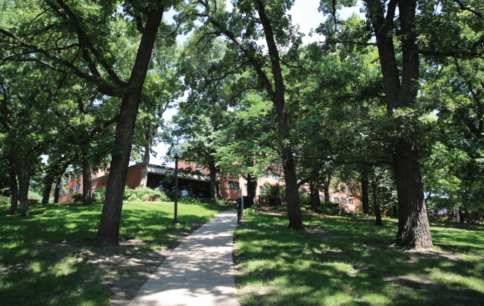
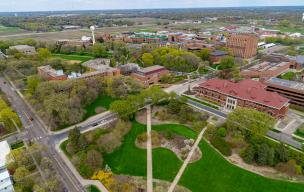
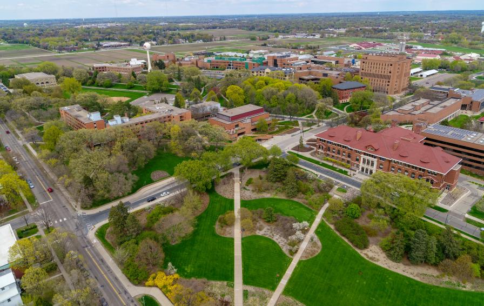
About
Built in 1949, with additions in 1981, Bailey has five floors with space for 500 residents, its own dining hall, and is connected via tunnel to the St. Paul Student Center.
Residence Hall contracts run September-December and January-May. Room details below are subject to change. Residents should review their Housing contract terms for the most complete information.
Features & Amenities
24/7 Information Desk
Accessible
Air conditioning
(north wing only)
Bicycle racks
Building kitchen
Common area lounges
Dining hall in building
Game room
Gigabit ethernet internet
Ice machine
Laundry included
Microwaves and sinks
Music practice rooms
Parking
Security
St. Paul Recreation Center
St. Paul Student Center
Study rooms
Tech lab
UMN-TV Coax
UMN-TV Online
Utilities included
Vending machines
Wi-Fi
Furnishings
1 cable TV jack
(TV and cord not provided)
1 gigabit Ethernet internet jack per resident
(cord not provided)
Carpeted floors
Closet
Desk and chair
Drawer space
Extra long twin bed
(36 inches x 80 inches)
Recycling 3-part containers
Window coverings
Living Learning Communities
Location
44.9851333, -93.1866057
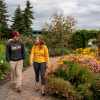
St. Paul
With its picturesque lawn and gardens, farm fields, and two museums, the St. Paul campus offers a peaceful retreat and a breath of fresh air.
Contact
Phone
Email
